Technical design and renovation of a luxurious appartment in Paris.
Client : Private investor
Architects : Renaud Degeneffe
TECTON Mission: Design and Build
2015-2016
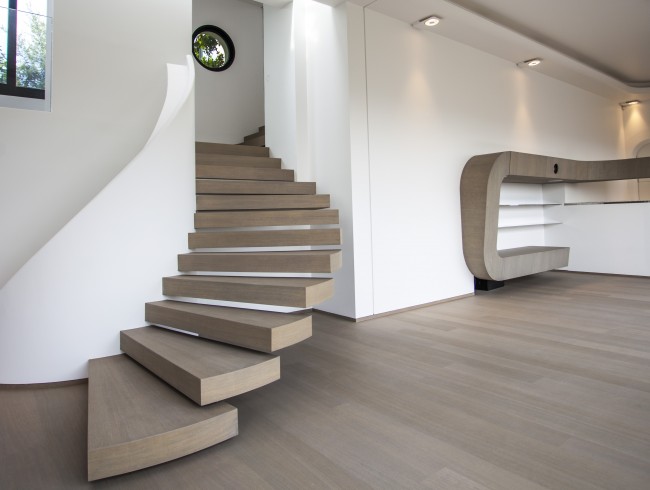
Technical design and renovation of a luxurious appartment in Paris.
Client : Private investor
Architects : Renaud Degeneffe
TECTON Mission: Design and Build
2015-2016
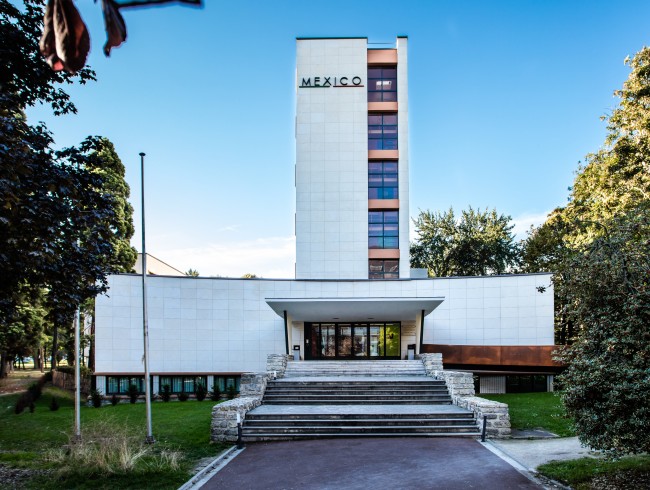
Technical design and renovation of 90 student houses along with implementation of new spaces in a timeline of 10 months.
Client : Fondation de la Maison du Mexique
Architects : Andrés Atela
TECTON Mission: Design and construction management.
2014-2015
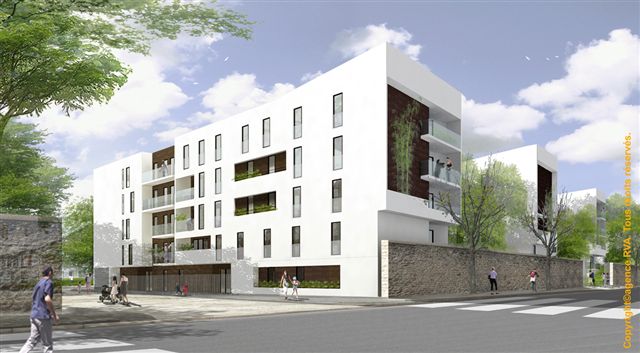
Optimization of the project ,tender management, site management for the construction of 44 apartments HQE and site management for the construction of 86 apartments BBC.
Floor area: 8,320 sqm
Client : ICADE Solidarité Patrimoine
Architects : RVA Architecture
TECTON Mission: Client Consultant and site management.
2009/2011
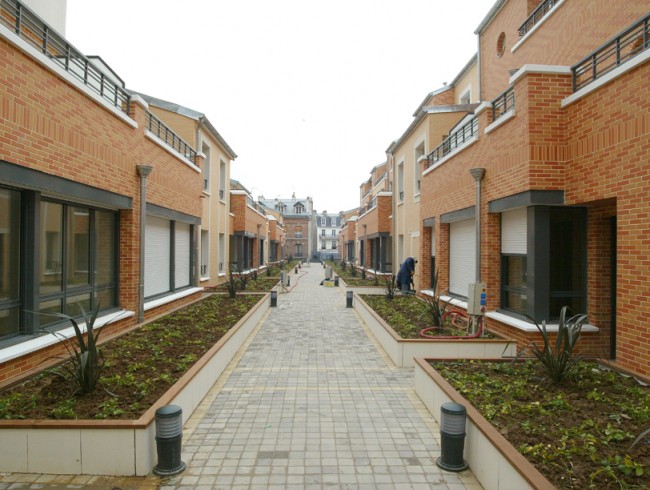
Transformation of old appartment blocs owned by CARAC and situated in Cité Jandelle, Paris 19th, into 15 « houses » (duplex and triplex) on an underground parking level along with the creation of an outdoor garden.
Floor Area: 4,080 sqm
Client : SOGEPROM HABITAT
Architects : ARCHITECTONIA
Contractor : Sicra Idf
TECTON Mission: Management Contracting.
2006/2008
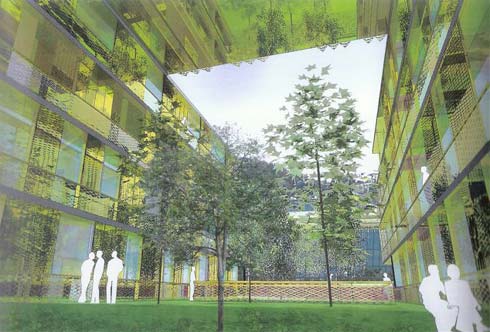
Construction for ING and ICADE of a residence for artists and researchers including apartments,services, retail, cafeteria,… situated on the Ile Seguin in Boulogne Billancourt.
Floor area : 12 665 m2
Client : ICADE G3A
Architects : FOA – Dubus Richez – Y Ingénierie
TECTON Mission : Client Consultant
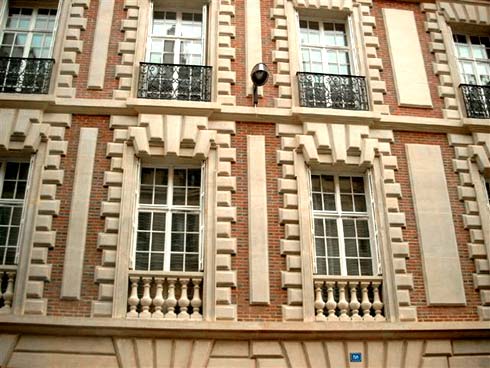
High quality renovation of a six storey building and underground parking.
Floor area : 2,000 sqm
Client : COGEDIM TRADITION
Architects : Philippe de FOUCHIER
General Contractor : SOPAC
TECTON Mission : Project cost estimate (works)
2005

Construction of a five storey building, 113 Avenue Gambetta, with 26 apartments and 35 underground parking spaces.
Floor area : 3,397 sqm
Client : SCI GAMBETTA
Architects : Marc FARCY
General Contractor : NODAL
TECTON Mission: Project cost estimate (works)
2004/2005
