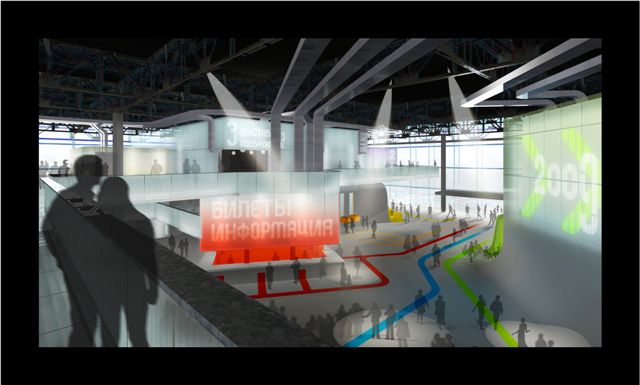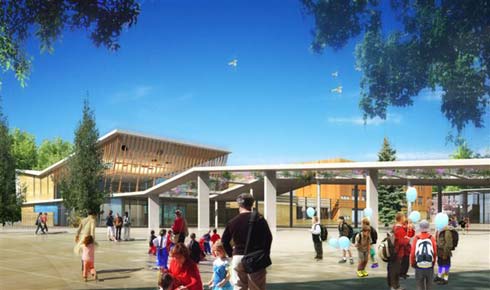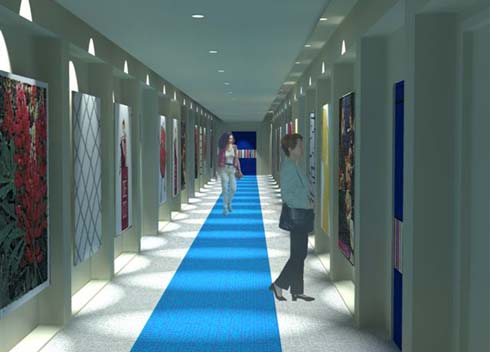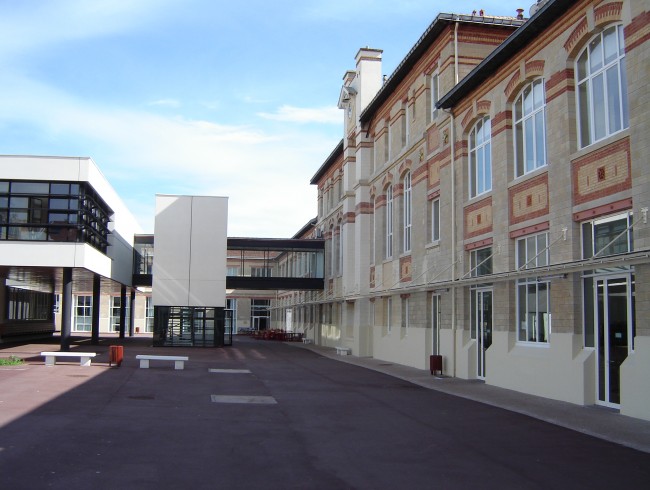Extension of Ernest Renan school in La Garenne-Colombes(92) and creation of extracurricular rooms, elliptic building with mixed concrete and wood structure with wood cladding facade.
Floor area :600 sqm .
Client : Ville de la Garenne Colombes
Client Representative : SEM 92
Architects: FOSTER +Partners, ARTE CHARPENTIER
General Contractor: GERIM (Groupe Rabot Dutilleul)
TECTON Mission: Site Management
2012-2013






